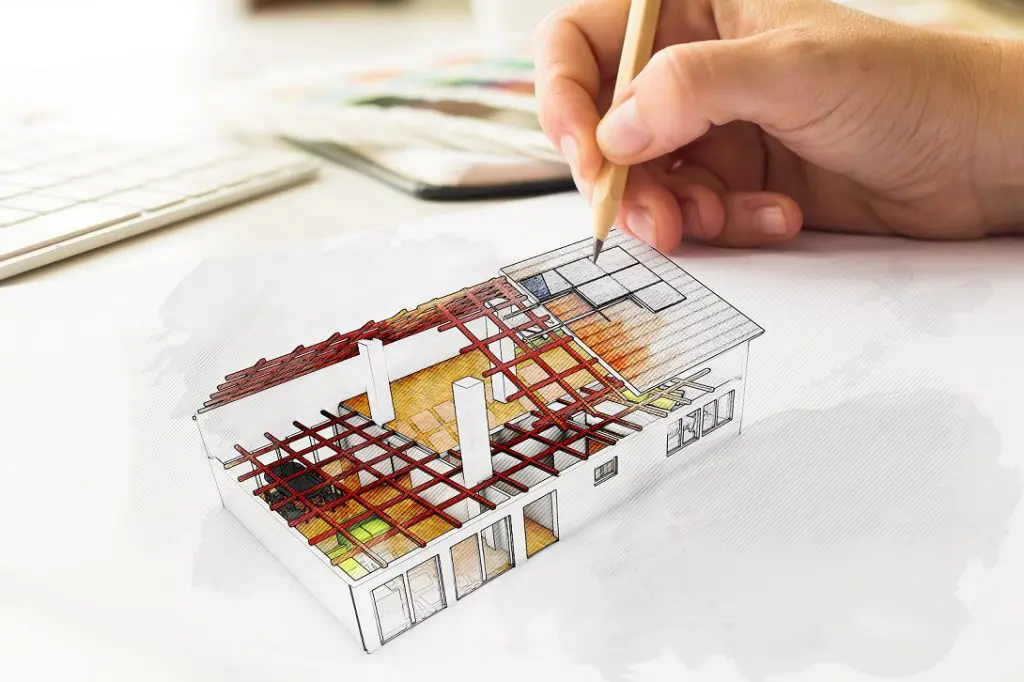Constructing homes with passive design principles is an increasing priority for owners and builders.
People are comfortable only within a very narrow range of conditions.
The human body’s temperature is about 37°C and is affected by a range of physiological and psychological factors, such as temperature, humidity, air movement (breeze or draught), exposure to radiant heat sources and cool surfaces.
Psychological thermal discomfort can make us set the thermostat on heating or cooling systems well beyond the levels required for comfort.
For every 1°C change in thermostat setting, it is estimated that our heating or cooling bill rises about 10 per cent. In other words, failure to address psychological comfort can increase heating and cooling energy use by 50 per cent.
Australia and New Zealand are blessed with a varied climate that can be divided into eight zones. These range from hot humid summer and warm winter to year-round cool temperatures.
Key design objectives
Minimising heating and cooling energy use should be a primary design objective.
What to consider
Individual site analysis and location within the region will determine if heating or cooling is the predominant need.
Reducing heat gain through the appropriate use of windows and glazing (size, location and type) is a critical design consideration.
Cooling comfort is simply achieved with adequate cross-ventilation and minimising solar and ambient heat gains with shading and insulation.
Passive solar heating is essential and simply achieved where solar access is available.
Sites with solar access require north-facing living areas with the majority of glazing.
Where solar access is unavailable, lightweight solutions that respond quickly and efficiently to minimal, carbon-efficient auxiliary heating are a viable alternative.
Roof spaces create a thermal buffer zone for summer heat gain (ventilated) and winter heat loss (sealed). Use thermostat-controlled fans or closable ventilators.
Windows and shading
Avoid overuse of glazing. Carefully size and orientate windows, as this will often yield ideal results with less-expensive glazing options.
Consider double glazing in regions with higher heating needs. Or reduce expenditure on glazing and divert the savings to efficient appliances and on-site renewable energy generation, generating effective carbon reductions.
Use passive solar shading on northerly windows. Alternately, minimise and shade all east and west-facing glass in summer.
Consider adjustable shading to allow variable solar access in spring and autumn.
Insulation
Use bulk and reflective insulation in ceilings, and bulk or reflective insulation in walls. You should insulate all thermal mass externally.
If using in-slab heating, insulate under concrete slabs and elevated floors (which are concrete and lightweight).
Seal thoroughly against draughts and use entry airlocks.
Heating and cooling
No auxiliary heating or cooling should be required. In addition, ceiling fans should be included in all living and sleeping spaces.
Earth-coupled slabs maintain comfortable summer temperatures that can easily be raised by passive solar heating in winter.

Construction systems
Earth-coupled slabs are highly beneficial for passive design construction. High thermal mass walls can be used if within glass-to-mass ratios.
You should choose low embodied energy walls, roofing and finishes.
Most well-designed construction systems can achieve 10-star performance.
Choose light-coloured roof materials to lower air temperatures in the roof space.
You should also calculate thermal lag in high thermal mass walls, such as rammed earth or mud brick, to determine appropriate insulation levels.
For further climatic and passive-construction information, visit yourhome.gov.au and smarterhomes.org.nz.

